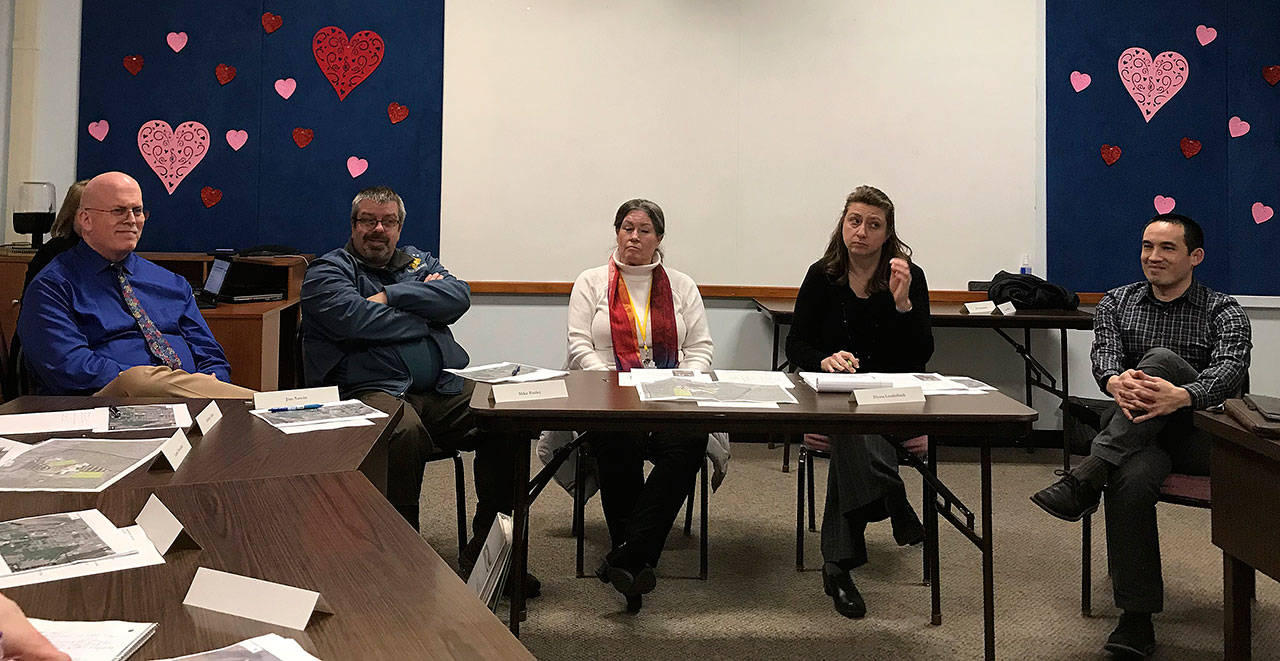The Aberdeen School District has created a new task force to discuss ideas for relocating and rebuilding Stevens Elementary, and had its first meeting Thursday afternoon.
The group of 15 consists of Stevens Elementary teachers, student parents, principals, school board members and Aberdeen Public Works staff, all chosen by Aberdeen Superintendent Alicia Henderson. In their four remaining meetings between now and May 10, they will be discussing where the school would best be located, what other criteria are important, and then submit those recommendations to the Aberdeen School Board for consideration.
It’s an early step toward replacing the outdated school building in South Aberdeen, and according to Henderson an actual bond request wouldn’t be made until spring of next year.
Henderson said she wanted to make sure to have a wide range of voices on the task force to ensure eventual concrete school designs are received well.
“I figured this is a decision no single person can make. It has to have stakeholder input,” she said. “Having done bonds before, I know you really have to have your research done and have your ducks in a row.”
Also in attendance was Brian Ho, managing principal for TCF Architecture in Tacoma. Throughout early 2017, Ho worked with previous Superintendent Tom Opstad and others on potential designs for a new school, but talks eventually fizzled out in June without much progress toward a concrete plan or bond request. Henderson said she wasn’t sure why the conversations died down.
Ho went through some of the previous ideas for rebuilding and brought copies of an earlier potential building design that would be located to the northeast of Grays Harbor College’s Bishop Center for the Performing Arts. It’s a mostly wetland environment, where there is currently a mix of woods and athletic fields, and some task force members noted the difficulties of building there.
This space by the college was being considered partially because it is a higher elevation space safe from future floods, but also because it could allow for partnerships with the YMCA and the college. Last year, Superintendent Opstad met with representatives from the YMCA and the college, both of which were interested in partnering to design a new Stevens that could also use its new gymnasium for after-school recreation programs for college students and YMCA members.
Ho guessed that locating the school in this spot on the hill would be expensive, and could have a total project cost of around $55 million or more since it would be a larger size to hold more than 600 students (the current Stevens enrollment is 535).
Previous staff working on this project did tour the current Stevens, which was built in 1955 and added a new wing in 1974. But Ho said the consensus was that it wasn’t worth the effort of simply remodeling.
“The overall consensus was that there’s not a lot redeeming about that building from a renovation standpoint,” said Ho. “It would cost you the same amount or more to abate and deal with the existing building as it would to build something new. … Seismic, fire and energy code, those are all far beyond what the building was ever designed for.”
There were also discussions of relocating the school to the immediate south, where there are baseball fields, as a way to keep the school in close proximity of the residential neighborhoods instead of on the hill by the college. Aberdeen’s Executive Director of Business Elyssa Louderback said that while there are some prior ideas for building, the task force welcomes any new suggestions.
“We’re looking for other options as well,” she said. “We’re open right now, and this is an opportunity for us to have that conversation and bring it back to the board.”
The next meeting will be March 8 at 4:30 in the Aberdeen School District’s board room and is open to the public.



