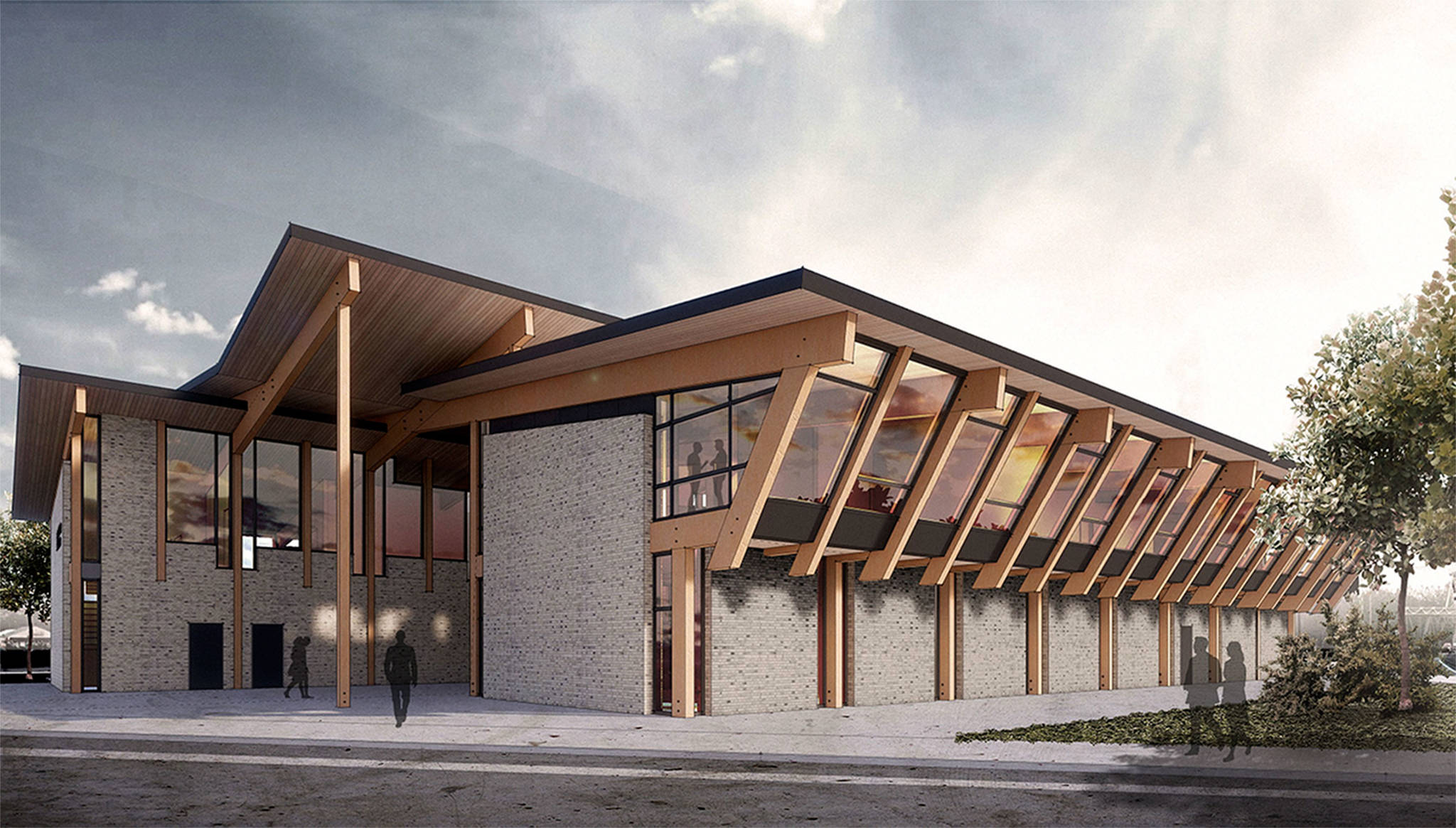Aberdeen’s Gateway Center is nearing a finalized design and could be ready for construction by the end of this year.
During last week’s Aberdeen City Council meeting, Project Manager Ben Franz-Knight gave an update on the Gateway Center, which is intended to serve as a multi-use venue for things such as visitor information, business meetings, local events and office space. It’s planned to go where the Pourhouse Tavern and old Selmer’s building had been located next to East Wishkah Street and Fuller Way. The vacant buildings on the block were demolished in December to make room.
Franz-Knight said the total estimated cost of the project is $15 million, and Aberdeen Mayor Erik Larson said it looks like the full funding could be in place by the end of next year. Since public input narrowed the Gateway Center down to one preferred model a year ago, structural and other engineers have fleshed out more schematics of the building.
In breaking down how the project might be funded, Franz-Knight said $1.8 million is what’s currently being used through the end of this year to complete design, $4 million is hoped for from the state capital budget, $1 million from additional city funding, $2.2 million from “other partner funding,” $2 million through new market tax credits, and then a final $4 million raised through private donors.
The $1 million in funding from the city might come in the form of fees should a portion of the new Aberdeen Museum of History be located there, Aberdeen Mayor Erik Larson said, who added that aspect isn’t set in stone, and said it’s undecided what specific funding source from the city it would come from. The $2.2 million in other partner funding is still being worked on, and Larson said there have been conversations with the state about the state Department of Commerce potentially being a partner. Larson also felt comfortable with the $4 million being raised through donors, and said the city has reached out to several businesses, though no one has pledged yet.
In terms of ongoing maintenance and costs for the building, Larson said the goal is for it to be self-sustaining because of the tenants that use the building and lease out its space.
It’s early, but Franz-Knight said some groups such as Greater Grays Harbor Inc. are interested in relocating to the Gateway Center when it’s built, and that a potential partnership with Grays Harbor College to offer some classes or job trainings could happen. He also mentioned the possibility of the history museum having a component there and said these are all potential tenants that could offset building overhead.
The newest design renderings for the building have an area intended for a cafe and catering kitchen on the first floor, which could also have space for events or performance and a gift shop. The second floor would have more office space.
“We’re trying to bring that local heritage and symbolism into the building and also help to reignite the future for the community in terms of business,” architect Matthew Coates, from Coates Design Architects on Bainbridge Island said at the meeting.
It would be built mostly with large heavy timber and be well-lit with large glass windows and could display some historical artifacts on the first floor, Coates said. There are still a lot of hurdles for the project to get fully funded, but Franz-Knight added the project has “a lot of support” at the state level.
“This is a game-changer for your community,” said Franz-Knight. “It represents economic development, job creation, visitor services, events and the re-emergence of Aberdeen as an economic engine in the state of Washington.”



