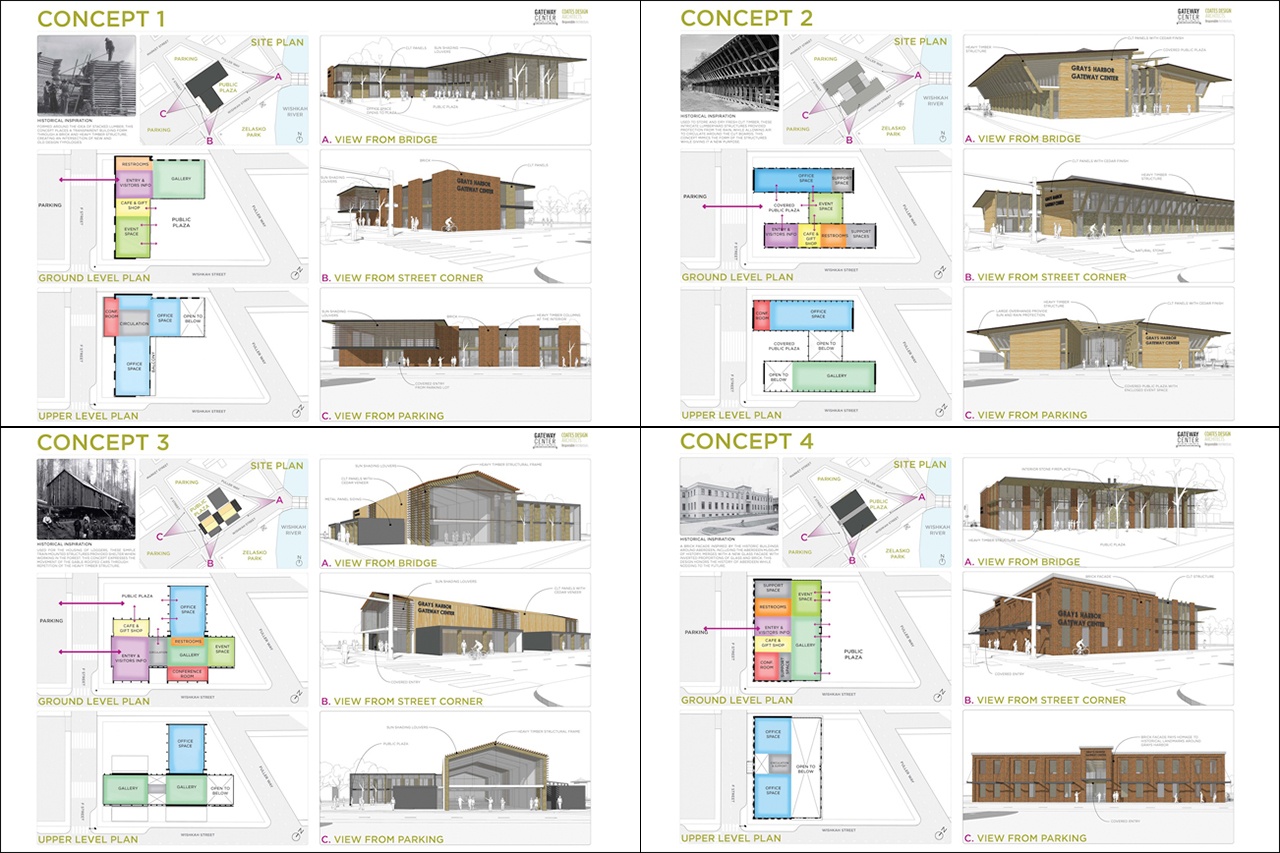Four initial concepts for the design of the Gateway Center are available for people to evaluate online. Architects are using public preferences to create a final design for the planned visitors center in downtown Aberdeen that will also bring together the area’s economic development and enterprise organizations.
The structural facsimiles and floor plans were unveiled Thursday during the second of three public gatherings for architects to include community opinion in their design of the 20,000-square foot building that would be located at northeast corner of Wishkah and F streets. The idea is to provide an attractive place for those interested in starting or expanding a business to take care of multiple tasks while only coming to one centralized location. Having visitor and tourism functions, other retail businesses and offering space for meetings would add to the allure, according to proponents of the project.
“The history of the community is important, but we didn’t want to recreate history,” said Matthew Coates, president and principal architect of Coates Design Architects, to the 70 people who came to the meeting to participate in a second survey based on these latest design renderings.
Descriptions favored by those who participated in the first round of survey taking and included “inviting,” “friendly,” “natural,” “open” and “warm.”
Coates is working with Kyle Kutz, an architectural designer at his firm in Bainbridge Island, and Bob Ford, architect and owner of Architecture Planning (Northwest) in Aberdeen to develop conceptual designs for the center.
Coates emphasized that people taking the survey be more concerned with the style concepts than with the actual designs. Each is an example based on people’s preferences expressed during the November surveying period.
• Concept 1: Formed from the idea of stacked lumber, it’s a transparent building form through a brick and heavy timber structure.
• Concept 2: Based on the form of lumberyard structures used to store and dry fresh cut timber so it wouldn’t get soaked in the rain.
• Concept 3: Influenced by train-mounted structures that provided shelter for loggers who worked in the forest.
•Concept 4: Inspired by historic buildings around Aberdeen. Adding a modern glass facade to brick pays homage to the past and future.
Before starting the survey based on these concepts, people were shown a three-minute video featuring elected officials and community leaders explaining why they believe the project will benefit the area. The goal is to pull together money from the state, grants and other sources to avoid using a significant amount of local taxpayer money. Officials from the cities of Aberdeen and Hoquiam and Greater Grays Harbor Inc., are hoping the Washington State Legislature will be a major contributor to the project’s construction. County Commissioners haven’t taken action on providing funding but are expected to take it up next year.
Some people say such things as, “where’s the guarantee? It’s risk-taking. We have high unemployment, how can we afford to make such a risk?” says James Minkler, president of Grays Harbor College. “I say ‘How can we not afford to?’”
Five million tourists a year and 50,000 commuters each day will pass the center each year, said Brian Shay, city administrator of Hoquiam.
“It will be an absolute point of pride,” he pointed out in the video.
The second Gateway Center design survey is available online. Those interested in participating should complete the survey within the next couple of weeks so the architects have time to evaluate the responses before the final community design meeting on Jan. 5. To take the survey, visit https://www.surveymonkey.com/r/GatewayCenterSurvey2.
The video about the project can be accessed at http://graysharborgateway.com/gateway-center-video/



