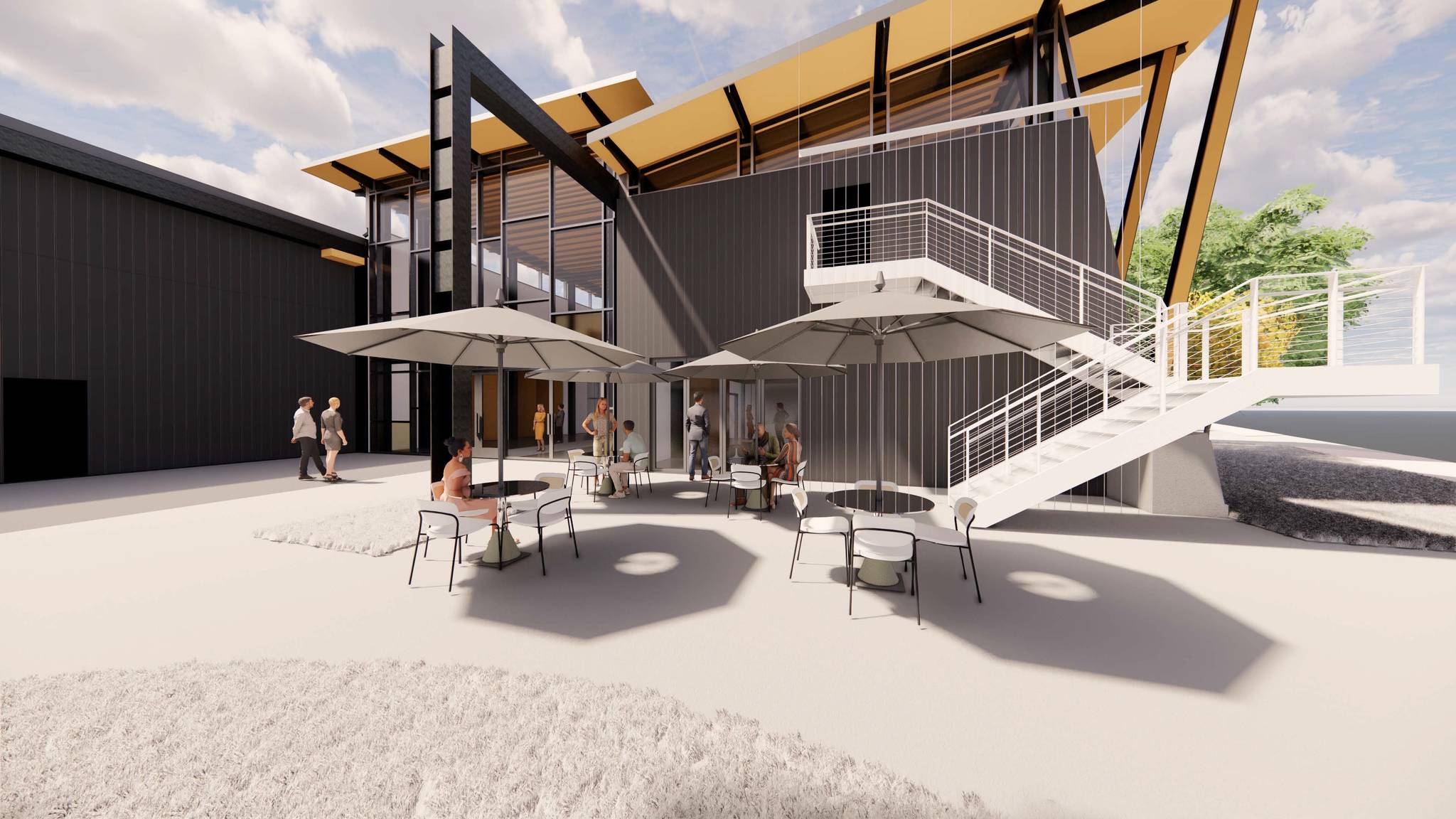COATES DESIGN ARCHITECTS
This is a view from some of the latest rough renderings of Aberdeen’s proposed Gateway Center. It shows an area outside a cafeteria at the northeast side of the building, which is proposed for the triangular lot just west of the Wishkah River Bridge downtown. The Aberdeen City Council was updated this week on the latest design by architect Matthew Coates of Coates Design. The designs incorporated suggestions taken over the last several months from the council and the city’s Gateway steering committee. The latest design includes a main entry vestibule on the west side with a kiosk for visitors and a gift shop. The design includes event and exhibit space, a commercial kitchen and cafeteria. The second floor would include office and meeting space. The front entry to the building is a timber storefront and a lot of glass and cross laminated timber. This is not a final design. At its March 10 meeting, the council will be presented with a draft request for proposals for a Gateway Center project manager, someone who would work with designers, the city, and downtown and regional partners to manage design and use suggestions as the design process continues.


