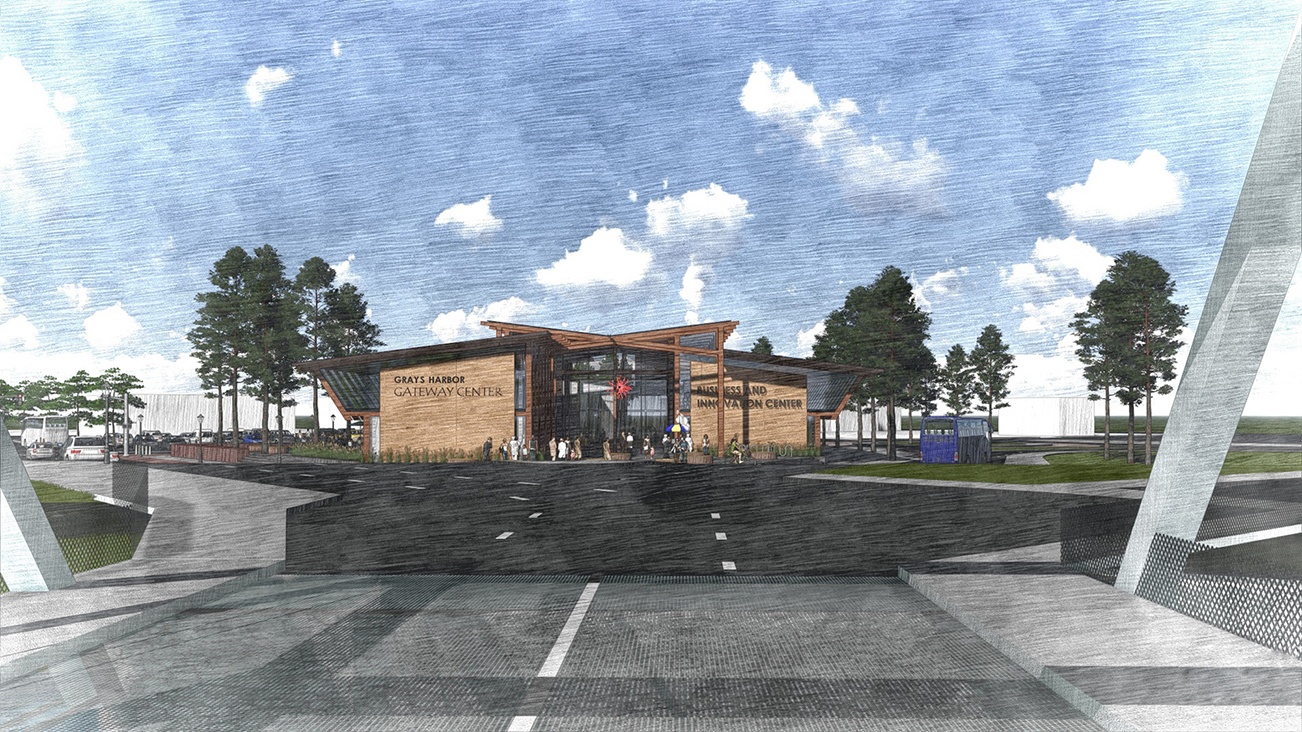The public is being asked to choose between two designs for the proposed Gateway Center in downtown Aberdeen, one a modern building heavily reliant on wood as part of the design and another that would incorporate the old, brick facade of the Selmer’s Building. In a survey to identify their choice between the two, citizens will also be asked if they are willing to pay more to incorporate the brick facade for the sake of historic preservation.
About 70 people turned out Thursday night to see a presentation by Coates Design Architects, the firm helping Aberdeen solicit and analyze community opinions about the appearance of the Gateway Center at the northeast corner of Wishkah and F streets.
Printed versions of the survey were handed out and the online version should be available for about two weeks after it’s posted early next week. To participate, visit http://graysharborgateway.com
Aberdeen Mayor Erik Larson told the group he thought it was important to again explain the center’s purpose before spending another meeting focused on what it would look like: It’s a project meant to “improve the economy of Grays Harbor.”
By addressing funding that would preserve the facade of the old, brick Selmer’s Building, the survey essentially asks the public if it values the historic preservation element of the design enough to pay for it. Center advocates will seek state funding for the bulk of the project, but the additional amount to preserve the facades likely would have to come from local sources, Larson said.
Project cost featuring a standalone building without the old facades has been estimated at $8 million. The mayor and survey state that an additional $750,000 would be necessary to cover the cost of using two preserved sections of the brick building that has stood on the site since the 1920s.
People can state whether they would prefer an excess property tax levy in 2018 of 85 cents per $1,000 of assessed value or an increase in the utility tax from 4.5 percent to 8 percent for five years. A “none of the above” question allows someone to state that they don’t want to “invest any more than is necessary … even if that means not incorporating the Selmer’s building facade.”
Respondents are asked other questions about cost, including whether they would change their mind about a preferred design if one were more expensive. They are also asked to identify the community where they live and where they work or attend school.
Design architect Matthew Coates explained that incorporating the facades into the design “was, ironically, one of our very first ideas.” An online petition started by people who want to preserve the facade convinced designers and the city to look at the option again.
The all-new construction design, presented Thursday night as Option 1, was created using survey data collected this past fall and interpreted architecturally by Coates’ team. Parts of the design were inspired by the way lumber was stacked and dried in old-time lumber mills. It received the most favorable responses from among the four ideas presented in December. The structure’s face was turned so it points toward the Wishkah River Bridge in the latest conceptual drawings.
The Selmer’s facades were added to what has been called Concept 4 for consideration this time and this concept is being referred to as Option 2. The design was inspired by historic buildings around Aberdeen and combines a modern glass facade to brick paying homage to the past and future, according to the description used in December when it was presented without the Selmer’s facades. It received plenty of high marks but quite a few low marks before the addition of the facades. Standing 16 feet from the new structure the facades “create galleries of light,” Coates said.
“The expectation is that Aberdeen pays the additional cost,” Larson said about the inclusion of the facades. “There’s always the chance we’ll receive a large donation to include them.”
He stressed that the idea is not for the city to bear the brunt of responsibility for the center even though it’s being planned for construction in Aberdeen. The center would exist to benefit the entire county so county government should be highly involved with the center’s future operations.
“Is it sustainable for the city?” Larson asked rhetorically.
Larson also said the plan is to submit the funding request to the state this year. Hope is that the state will fund 70-75 percent of the construction cost.
Both choices will use cross-laminated timber, he said. The building material is relatively new technology that is seen to have promise for spurring new jobs in the wood products industry.
“We’d like to see CLT manufacturers come here to Grays Harbor,” Larson said. “We think it’s an economic development opportunity and valuable addition to the project.”
Its use might make it a more favorable project for state funding because of growing interest in the promise of CLT as a timber product, Larson also theorized.
Retaining the entire Selmer’s Building and using it to house at least a portion of the Gateway Center wasn’t an option presented Thursday. However, the city’s Historic Preservation Commission has said in a letter to the mayor that it would prefer to see Selmer’s preserved in its entirety; not just its facades. Even if that means shoring up the old building and constructing a second building to serve the needs of the center. The state Department of Archaeology and Historic Preservation has also determined Selmer’s is a structure eligible for inclusion on the National Register of Historic Places.
“Why not make the building a bit smaller to cover the cost of incorporating the facades?” asked Aria Alexandra, one of the creators of the petition requesting the facades be among features in at least one concept choice.
She’d also like to see other funding options pursued — such as applying for money from groups that assist historic preservation projects — to help secure enough money to pay for the center’s construction.



