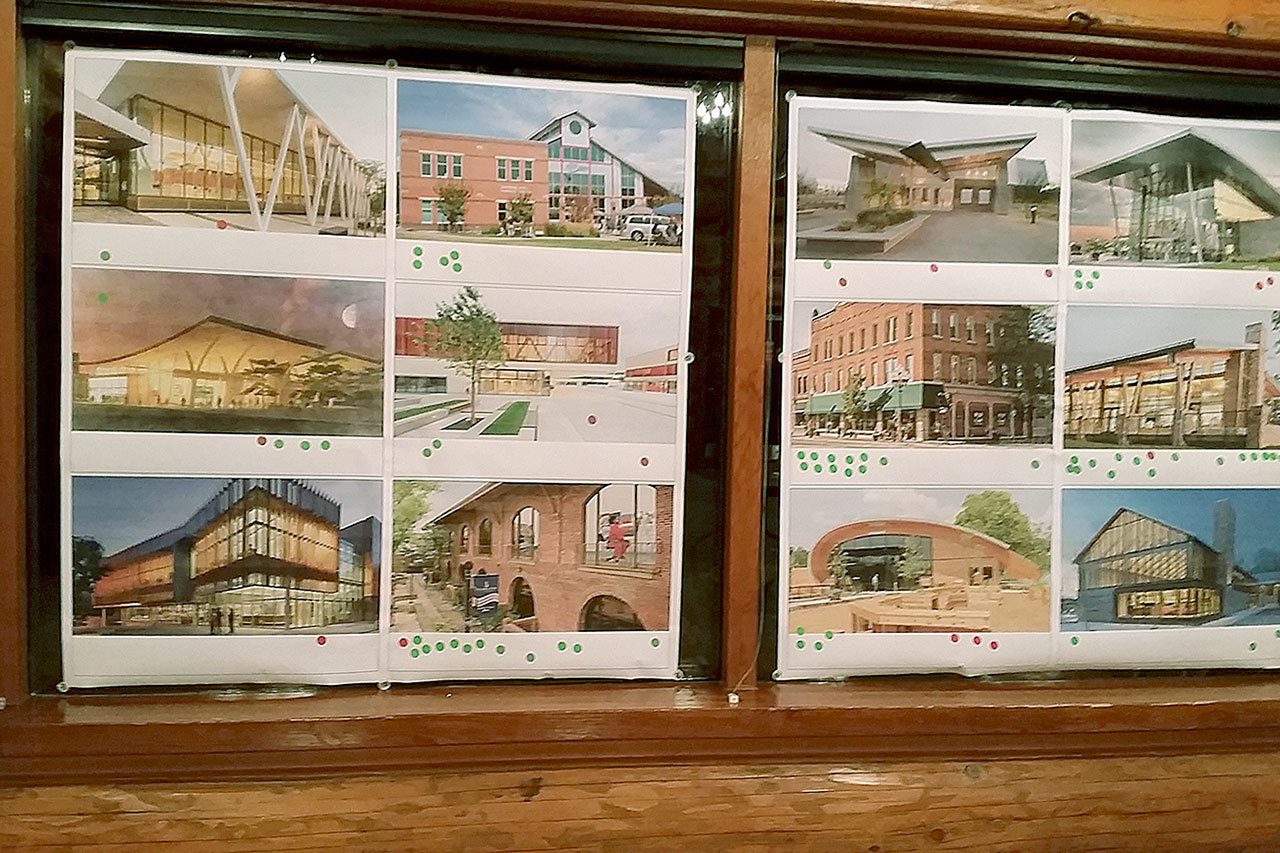Dozens of people arrived at the Rotary Log Pavilion in Aberdeen Thursday night ready to express their opinions about how the proposed Gateway Center should serve the community and reflect its values to visitors — and potential new job creators.
The event was billed as a “design charrette,” a chance to provide input on the proposed building that would be located at northeast corner of Wishkah and F streets and, advocates say, serve as a shining welcome to downtown Aberdeen and function as an enterprise center and resource for business creation and job growth. The location would also provide visitor and tourism information as well as community space to accommodate public and private events.
Final ownership of the center is still being discussed among Grays Harbor County officials though it’s a public-private partnership arrangement, said Aberdeen Mayor Erik Larson.
Larson also explained the future center isn’t going to be financed with local tax money. The city received state grant money to purchase the land for the building and wants more state money to build it.
Attendees were provided with tiny green and red stickers and instructed to use them to rate an array of pictures, descriptions and charts. The green stickers were for desirable aesthetics; the red for non-desirable.
One of the participants said the building where this gathering took place, the Log Pavilion, is a structure worth considering as inspirational to architectural designers working on the center’s conceptual look. The Gateway Center is slated for construction on land the city has purchased specifically for this purpose.
“Something like this,” said Bobbi McCracken of the Aberdeen Beautification Committee as she gestured with her hand around the interior of the structure built in the 1990s. It features exposed logs with a warm, golden stain finish, dark metal fixtures and soft lighting.
McCracken added the process of bringing local citizens together to help decide what the building should look like is exciting because it’s allowing them a great deal of say about the project.
“People in Aberdeen have a lot of community pride,” she explained. “We want the center to be appealing to people.”
Sitting near McCracken was Paul Metke, who owns commercial property in downtown Aberdeen. He likes the old Selmer’s furniture building that remains standing on the northeast corner lot, but realizes alterations to the structure may not be cost effective.
“That brick building looks pretty nice with all the windows,” Metke said. “But it would need to be retrofitted. That would be very expensive.”
A graphic was used to gauge the importance of durability, function, and aesthetics of the center. The data leaned somewhat strongly toward durability though all three single-word descriptions were important to people at the meeting.
Some of the ideas presented for functions included in the center that garnered favorable impressions included devoting space for a museum-gallery, interactive history displays, and a coffee shop. Plans to include multiuse space and visitors information facilities were given mostly thumbs’ ups.
“It’s got to be eye-catching,” said Stuart May of Fusions Art Gallery in Ocean Shores. “We need to embrace tourism, not the timber age.”
“Everyone has their own opinion,” said Matthew Coates of Coates Design Architects, which is based in Bainbridge Island and has been hired to do the design. The center should have an aesthetic impression determined “for the community, by the community.”
The preferences are going to be used by Coates to find a consensus among the participants that results in a design that reflects what community members need and what they want the location to project to people visiting and simply passing through, he explained.
Those who couldn’t come Thursday or attend a subsequent meeting on Dec. 1 can visit the project website to express their opinions: www.graysharborgateway.com.
A final meeting on Jan. 5 will include the presentation of the center’s final design plans.



