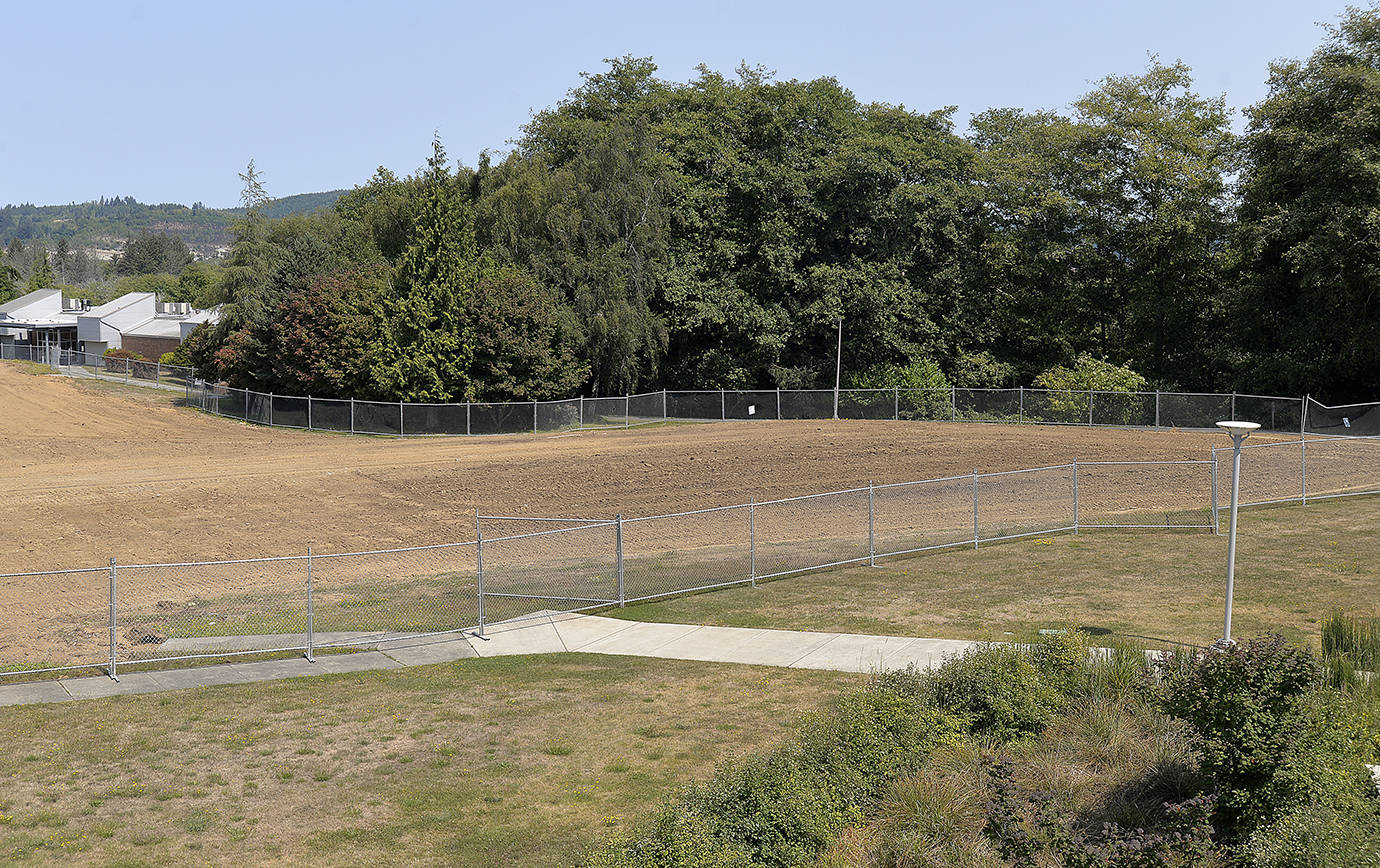The footprint of the recently demolished 200 and 300 buildings on the Grays Harbor College campus could someday soon be the new home of a modern student union building, replacing the Hilliard Union Building, last of the era of buildings that went up 60 years ago.
College president Dr. Jim Minkler said if state capital budget money is made available in the 2019 legislative session, which begins in January, “We could turn dirt on it next year,” meaning have a design ready and breaking ground in 2019.
In late July, the State Board for Community and Technical Colleges met in part to dig through a list of budget requests from the state’s community and technical colleges, 40 in total, to prioritize and finalize the list to be submitted to the State Office of Financial Management in September for consideration by the governor and 2019 Legislature.
“We are number 22 on the prioritized list of projects” submitted by the board to the Legislature, said Minkler, and the last of the 40 projects to make the final submitted list.
Whether funding will be awarded or not depends on the amount of available money in the state’s capital budget. The union building construction cost is estimated at just more than $41 million; the total amount requested by the State Board for Community and Technical Colleges for all 40 projects was just under $623 million.
“If (the Legislature) doesn’t pick it up this year maybe we can get on the supplemental budget list in the next two years, so we’re kind of finalizing the design for the project now just in case we get funding,” said Minkler.
The L-shaped footprint where the 200 and 300 buildings stood until this spring would also provide a nice view of Swano Lake, said Minkler. The old HUB would eventually be torn down.
“It’s a three-story structure and most of that is to house our student union building types of functions,” said Minkler, “A one-stop student center.”
The idea is to provide a central location for students to do it all: fill out paperwork, register for classes, get advising and financial aid all in one spot, “so they don’t have to run around campus from building to building,” said Minkler.
Also in the plans is a full-scale culinary arts program, which will focus on seafood to take advantage of the regional location, said Minkler, and its proximity to Westport, one of the top-10 seafood processing ports in the nation.
“Then on the third floor in the design we have a community center that will hold up to 500 people,” said Minkler. “It will be a great venue for the whole community to hold large-attendance events.”
The idea for the new union building includes an evening student meal plan, added Minkler. With the college’s interest in student housing in the future near the Bishop Performing Arts Center, the college would like to offer a place that would be an easy walk from student housing in an area where other food options aren’t easily accessible, particularly on foot.


