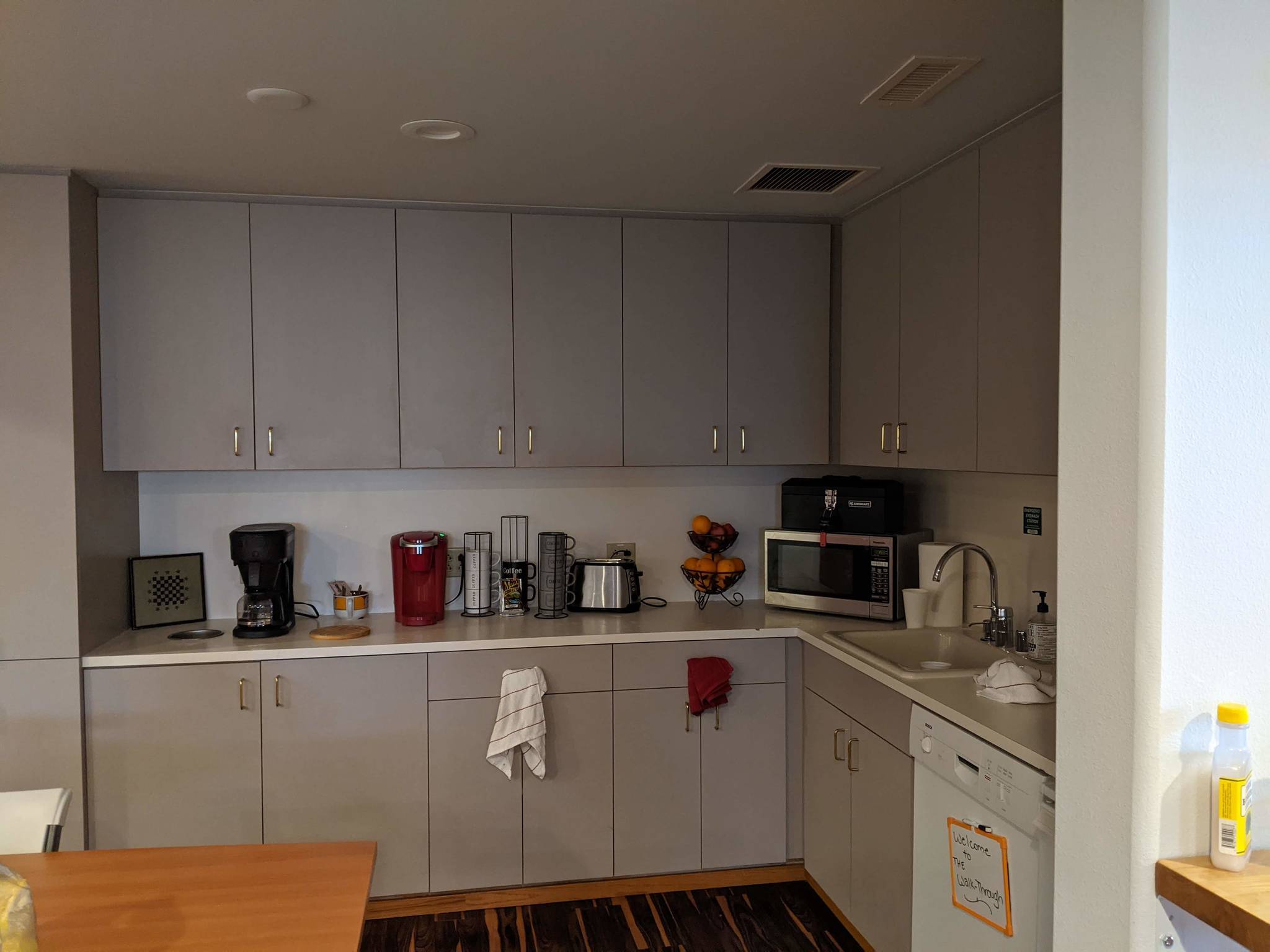There’s a new youth shelter opening soon in the footprint of a former Aberdeen business. But you won’t see any new signs or a grand opening for The Walkthrough. In fact, onsite program manager Bill Millikin says they don’t want much attention at all and they plan to leave the sign up from the former business even after they receive final approval from the state to open their door to youth at risk of homelessness.
Harley Floch is the Placement and Liaison Specialist in the building. He works as a case manager with youth and families to make sure that those aged 12 through 17 years old who are homeless or at risk of being homeless are working their way through the system. Floch helps youth facing homelessness to not only get into the 60-day shelter, but to find a solution to their situation while they are there. Assistance includes finding permanent or other transitional housing, employment, school and even family therapy to help them get on stable ground.
Funding to operate the shelter comes through the state Department of Commerce Office of Homeless Youth (OHY). Millikin said Coastal Community Action Program (CCAP) owns the building and renovations were funded by a combination of support from CCAP, OHY and the county health department.
Daily, the shelter can house six young people, plus on-site staff. Once they get their final paperwork from the state to be a licensed-facility, the Coastal Community Action Program will handle the intake process. Floch says that each youth has 60 days to find permanent housing, which would mean they could help 36 young people per year if each stayed the duration. He says most will not be there for the duration, and some may only need the facility for a few days. Administrators are hoping the shelter can serve about 100 youth per year, no more than 6 at a time. Millikin, who is also the shelter operations coordinator at CCAP, said the aim is to look at the facility as a “walkthrough” experience, not so much as to house 100 young people a year, but to find them stable homes and living situations.
He came up with the Walkthrough name while brainstorming with his high school students. Millikin said one student used the example of a video game walkthrough that one might find online and Millikin thought that was the perfect analogy. In that context, “a Walkthrough is the tutor that gets you through the hard part of the game.” says Millikin, adding that that’s the goal at the new youth shelter. Floch adds that youth who will stay at the shelter may be experiencing a range of issues.
Walkthrough, but not walk-up service, entrance is coordinated through CCAP and the youth are not allowed to come and go, which is also why it doesn’t matter if the building appears to be another business altogether.
Some offices of the former business have been converted into six bedrooms that surround a central front room attached to a large shared kitchenette. The facility is for boys and girls. There are two sets of bathrooms and showers, and the youth have their own rooms for privacy. Floch explains that a full kitchen behind a locked door is also available and will help with teaching life skills to the youth. Two staff members are onsite overnight, more during the day.
The building is also partitioned between business and shelter. A couple of offices and a meeting room area at the front entrance are available for intake and interview services. The shelter itself is behind a locked door. Millikin said the added security is helpful for the clients in their building and lets them host meetings of parents, caseworkers or employers.
So if you find yourself stumbling upon a business in downtown Aberdeen that isn’t doing what it says on the door, administrators appreciate your understanding and hope that you know the work they are doing is helping hundreds of disadvantaged youth on the Harbor.



